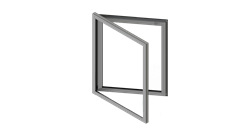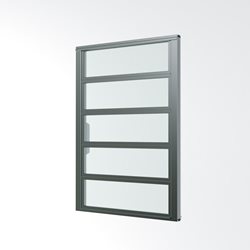Where access is required to the roof from the escape stair, a combined AOV and Access Door is utilised. Compliant to EN12101-2 the door remains locked for security purposed and opens when activated by the smoke extraction controls system. A key switch located at the head of the stair, linked to the smoke ventilation controls system provides maintenance access whilst negating access for non-authorised personnel.

Compliant to EN12101-2:2003, SHEVs are utilised to provide 0.7 sq/m of aerodynamic smoke exhaust ventilation at the head of an escape stair. Aerodynamic free area is stated on the proof of compliance document, the Declaration of Performance (DoP).
An NSHEV at the head a staircase should achieve 0.7 sq/m aerodynamic or 1.0 sq.m geometric free area. They are also utilised at the head of a smoke shaft with the same free area requirements or as a top floor corridor AOV requiring 0.9 sq/m aerodynamic or 1.5 sq/m geometric free area.

Compliant to EN12101-2 : 2003, the thermally broken Glazed Louvre is utilised to provide 0.7 sq/m of aerodynamic smoke exhaust ventilation at the head of an escape stair. Aerodynamic free area is stated on the proof of compliance document, the Declaration of Performance (DoP).
Compliant to EN12101-2 : 2003, the aluminium louvre is utilised to provide 0.7 sq/m of aerodynamic smoke exhaust ventilation at the head of an escape stair. Blades can be single or insulated double skin aluminium or polycarbonate. It is also available as a combined AOV and access hatch to gain access to the roof from the stair.